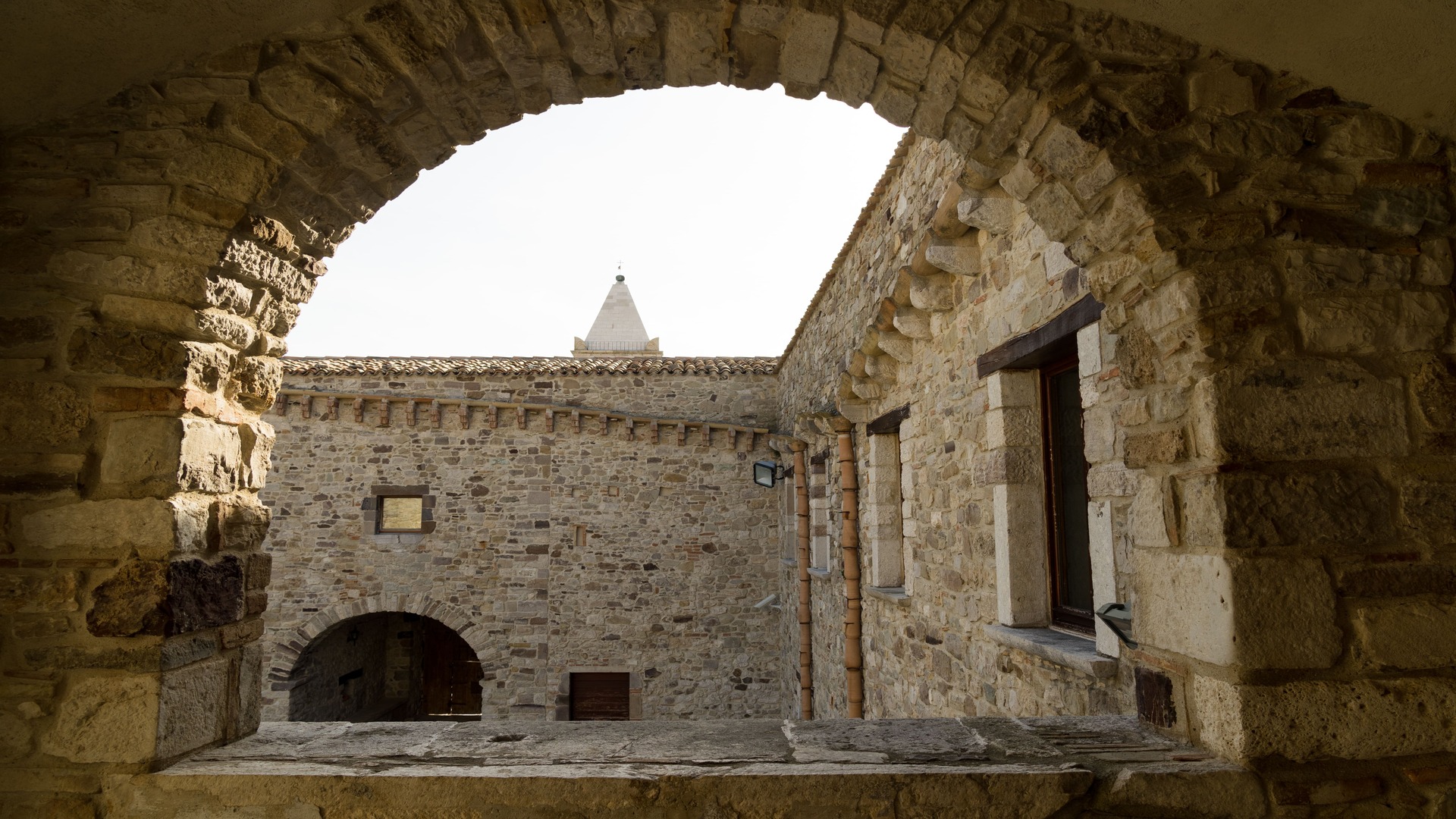The castle stands on a hill 520 meters above sea level. The first construction could date back to the twelfth century. In this phase it was equipped with a tower and a wall circuit of trapezoidal shape. During the fifteenth century it was totally rebuilt, enlarging the walls and providing it with three circular towers and embattled with a base shoe.
The two surviving towers are characterized by battlements and hanging arches resting on stone shelves. This crowning continues also on the curtain wall. Each tower was equipped with loopholes and connected to the walkways with rooms for the guards and the housing of weapons.
Arriving from the north, one notices several restoration structures following the collapse of two towers in 1805. The southern side, 36 meters long, is characterized by a high basement scarp of 25 meters.
The western side, 22 meters long, is enclosed by two circular towers, and surmounted by an arcade of six round arches in Renaissance style.
The main entrance is from the eastern side, above the keystone are preserved two coats of arms. Above the arch there are still two rectangular recesses that were used for the sliding of the chains of the drawbridge, today no longer preserved. On the second floor there are the noble floors and service rooms, in the lower floors there were the stables, the warehouses, the granary. From this level there was access to the towers and the patrol paths. Under the major tower an internal staircase led to the moat and the prisons. Around the building developed the village, with the exception of the southern side that overlooks sheer cliffs.
46 I Luoghi della Storia - CASTELLO ANGIOINO DI CIVITACAMPOMARANO
Back 46 I Luoghi della Storia - CASTELLO ANGIOINO DI CIVITACAMPOMARANO

