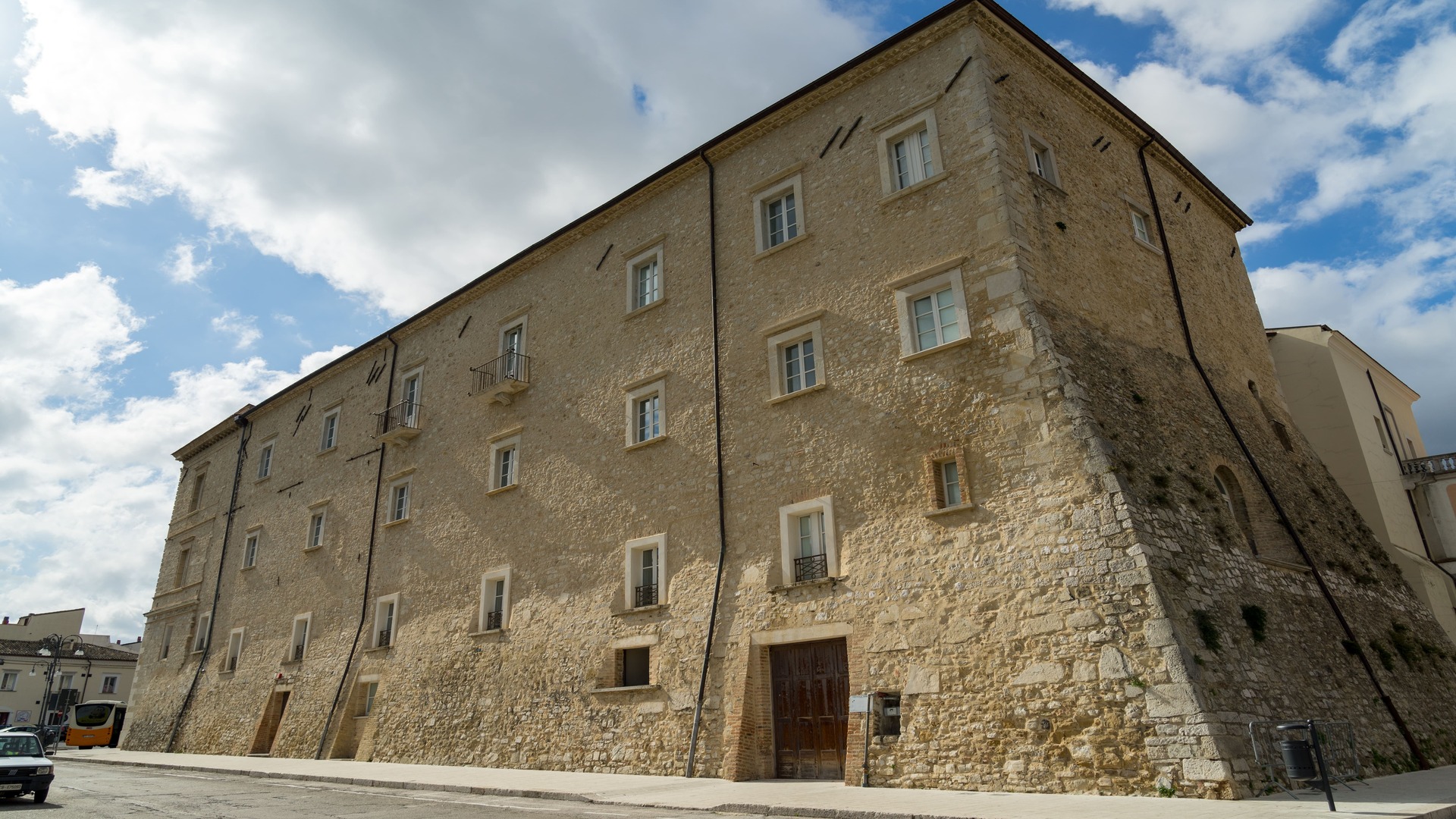The Ducal Palace of Larino is the ancient castle built around 1100-1200 by the Norman counts, during the Lombard conquest of the peninsula. According to some scholars in this place stood an external fortification that served as a prison. It was situated near the Porta di Piano (via Cluenzio), that is near the main road axis of the village.
Over time it has undergone many changes: from a simple structure passed to be a huge complex. It belonged to several important families of Larino among which Francia, Orsini, Carafa and De Sangro. In 1580 the Francia family bought the castle and it remained in their hands until 1663 when it was sold to the Carafa family. In 1683 the De Sangro family, the last feudal lords of Larino, took possession of the castle and transformed it into a residential palace. In 800 it was definitively purchased by the city council. The main facade is from 1818. In 1871 the seventeenth-century ramp and the turreted facade were abolished. In 1888 the facade on p.za V. Emanuele was built.
The palace has a square shape with a corner tower located to the north-east, and is accessible from the entrance preceded by two stone steps. After having crossed the door, a long staircase leads to a porticoed atrium, which in turn supports a loggia marked by wide round arches. The entrance hall presents on the left a Roman funerary aedicule, with two busts, one male and the other female, from the inscription it is clear that they are C. Gavio Scipio and his wife Optata.
The room of the Council is in Art Nouveau style, there is a fresco of the civic coat of arms with the wing on a blue field, and its four sides the faces of important people of Molise and Larina of the Risorgimento; a second floor and a second are accessible from the staircase of the loggia. The atrium houses the civic museum with the municipal library "Bartolomeo Preziosi", and the Town Hall.

