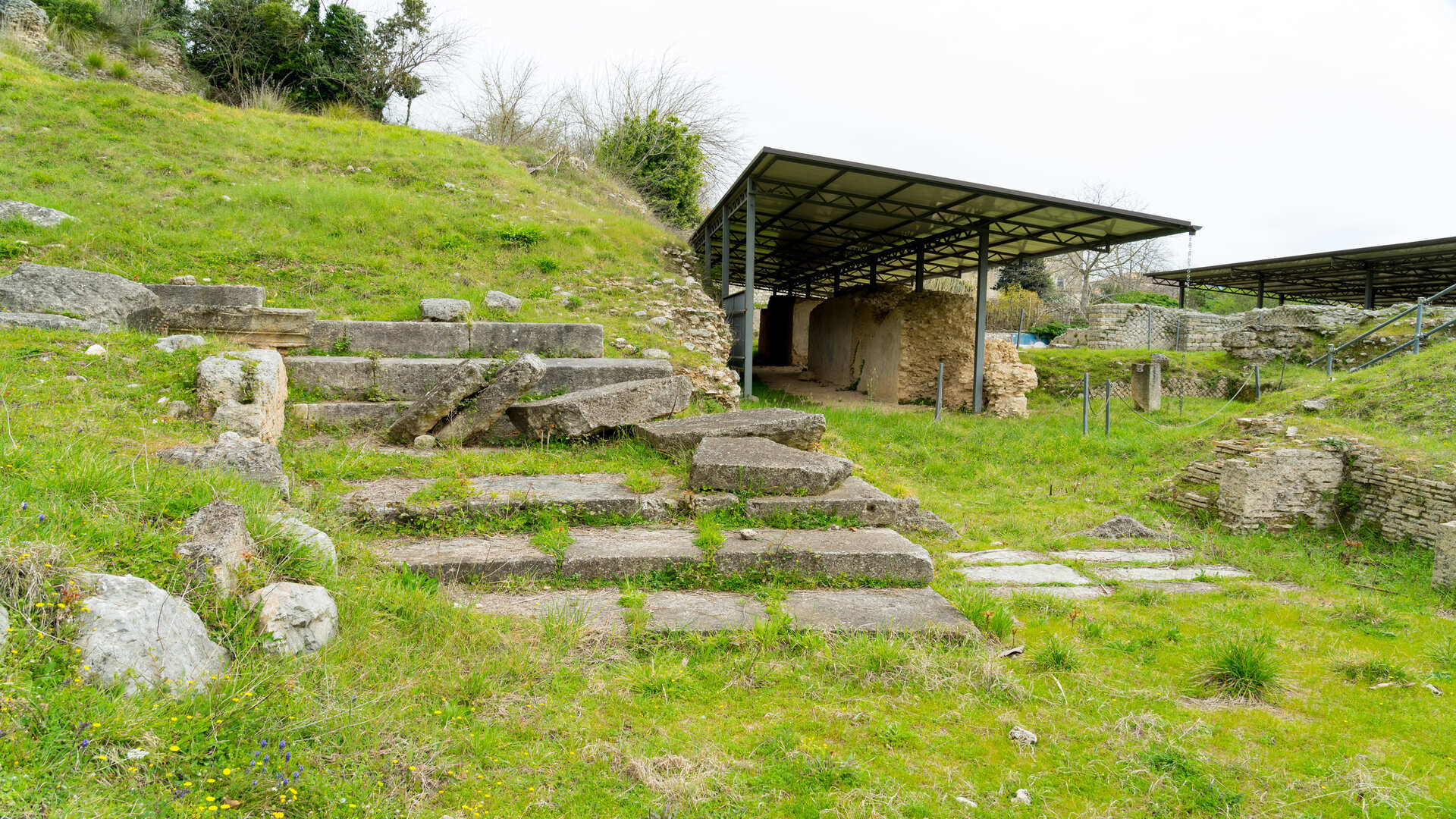The theater is located on the slopes of Mount St. Cross. The first plant of the building is not later than the first Augustan age: it was built with a staircase leaning against the slope of the mountain and included the ima and the media cavea, the lower parts of the staircase, separated by a semicircular passage; the scene, not yet completely brought to light, had to be rectilinear while, as a crowning, had to have a portico. The structure is in opus reticulatum with heads of the walls and ferrules of the arches in limestone blocks, according to a late-republican tradition; the architectural decoration, partly recovered, was in white marble; the walls were frescoed or covered with polychrome marble. Over time, the theater was the subject of several interventions: at a later time of the
first century AD, should be attributed to an expansion, with the construction of the summa cavea, the highest part of the steps, supported by a robust system of substructures that also had the purpose of containing the land behind the theater. The technique used is the same as the reticulated work, but with elements of limestone and tuff alternating to form simple decorative motifs. At the end of the first century AD dates back to the construction of tribunalia and its access stairs. Subsequently the western square was occupied by a portico on columns also of stucco and in the second century AD was built, immediately to the west of the monument, a hemicycle in brick, large nymphaeum, connected to the structures of the theater itself: a later intervention concerns the construction of hydraulic systems, in the western sector, aimed at setting up water games in the orchestra. For this purpose the orchestra was delimited by a high parapet, while inside the western part a conductor apparatus for the water and the cisterns necessary for the purpose were built. The earthquake that devastated Campania and Sannio in 346 A.D. was the decisive cause of the abandonment of the theater with the consequent dismantling of part of the architectural and sculptural decoration. The intention to proceed to a restoration, was not possible for the consolidation of the crisis of the ancient world: the theater quickly lost its function already around the fifth century and some parts of the monument were readapted to be used as shelters and private homes.
16 I Luoghi della Storia - Teatro Romano Venafro
Back 16 I Luoghi della Storia - Teatro Romano Venafro

